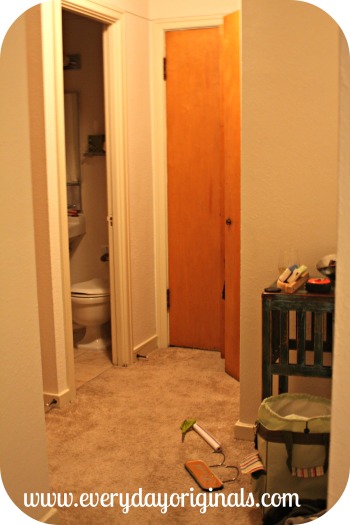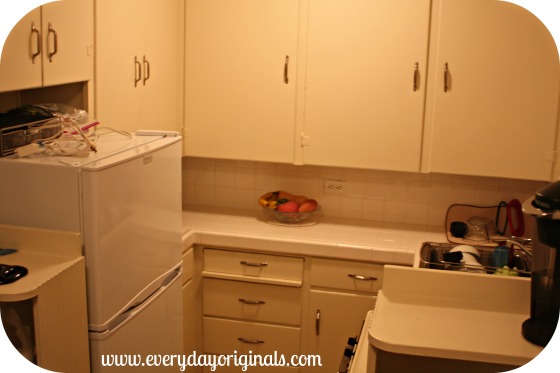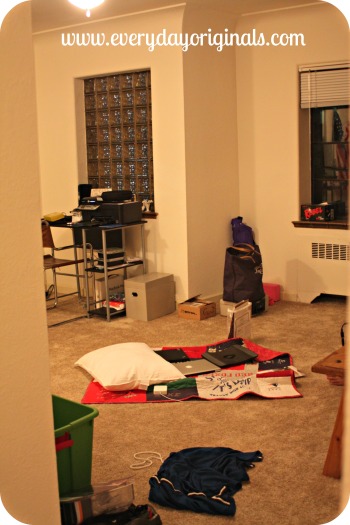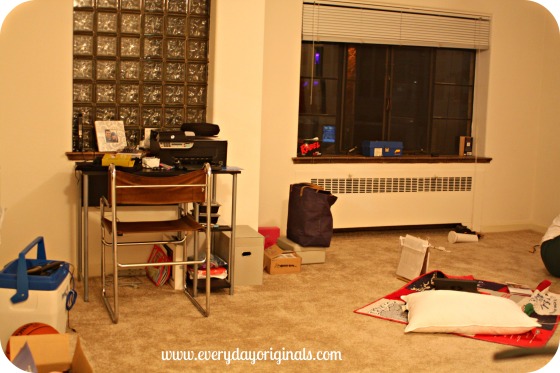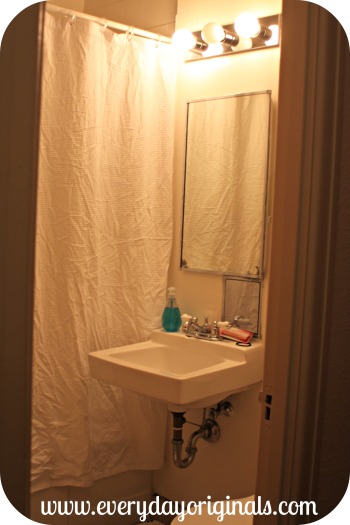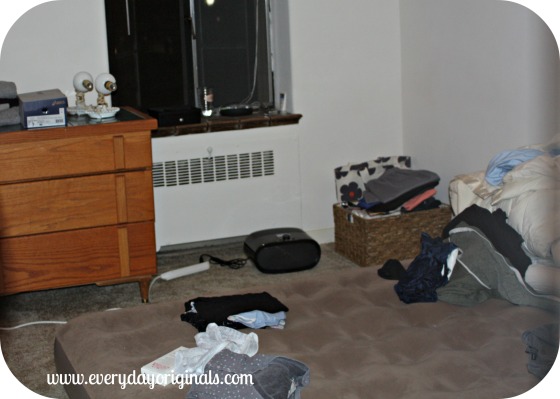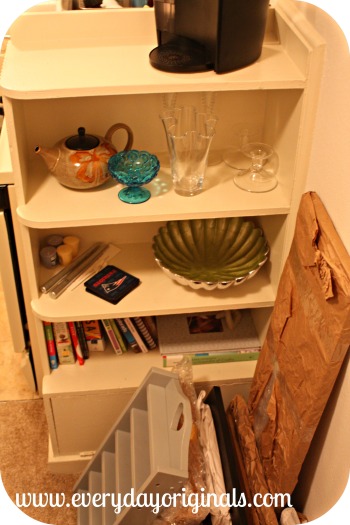I’ve been really bad about my blogging lately, mainly because I’m having fun spending all my time doing projects around here. I have some very, very terrible photos to share of our place.
Our new apartment is a challenge for me and I LOVE it! It’s really small, probably the smallest place we’ve lived in, but there are four, FOUR closets…the most we’ve ever had in any place we’ve lived in. Strange, huh? Smallest place but most closets. It’s also the smallest kitchen we’ve ever had – could be smallest kitchen ever, period – but has the most cabinet space. Smart space planners in Colorado I guess.
However, since it’s so small I’ve had to make the best use of literally every square inch of this place.
Can you say camping stove under my bed, Christmas decor with my dresses and Al’s underwear in the TV stand. Was that TMI?
We’ve had to think really creatively about:
a) what we’ve kept and has been worth the precious space that we have
b) how we use the space – vertical space – always think up!
c) how to incorporate more storage outside of the closets
d) how to not throw pots and pans against the wall from frustration that they’re stacked three or more high
We’ve spent a lot of time working on all of these things and I can successfully say that after three months of living here it’s all working perfectly. Well, OK, the pots and pans are absurd. Al just declared that a weekend project, not a it’s 8:30 at night and you’re getting mad at the skillet and this isn’t going to end well right now project.
We’ve found a lot of great furniture to aid in the storage space and I can’t wait to share it all with you guys. We’ve been working like dogs sanding, painting, (re-sanding, re-painting). What? It looked like 12-year-old boy red color so I needed a do-over!
For now though, these are the terrible photos of our apartment before we barely had any furniture, our stuff was everywhere and it looked like a moving truck threw up. You can see how I set up a “picnic blanket” in the middle of the living room. Don’t be fooled it was really a place to eat, work and sit.
Stay tuned for lots more new (simple!) ideas and fun projects!

